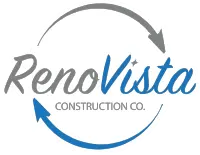Planning a kitchen remodel can be an exciting yet daunting task, especially when you want to create the perfect space for your Massachusetts home. At RenoVista Construction, we understand the importance of a well-designed kitchen that suits your needs and lifestyle. To help you navigate the process and ensure a successful outcome, we’ve compiled a list of key considerations to keep in mind when embarking on your kitchen remodel journey.
Space and Layout
A well-thought-out layout is crucial for a functional kitchen. Think about how you use the space and what you want to achieve with the remodel. Consider the kitchen work triangle – the relationship between the sink, refrigerator, and cooktop – to ensure efficient movement and workflow.
Budget
Establishing a realistic budget is a crucial first step in any remodeling project. Be sure to allocate funds for essential components, such as cabinetry, countertops, and appliances, as well as for any necessary permits and labor. It’s wise to include a contingency fund (typically 10-20% of the total budget) for unforeseen expenses.
Massachusetts Building Codes and Permits
Massachusetts has specific building codes and regulations that must be followed during a kitchen remodel. These codes cover everything from electrical work to plumbing and structural changes. It’s essential to familiarize yourself with these requirements and obtain any necessary permits before starting your project.
Material Selection
Choosing the right materials for your kitchen remodel can significantly impact the final result. Consider factors such as durability, maintenance, and appearance when selecting countertops, flooring, cabinetry, and backsplash materials. Popular options in Massachusetts include granite, quartz, and butcher block countertops, as well as hardwood or tile flooring.
Energy Efficiency
Emphasizing energy efficiency in your kitchen remodel can help you save on utility bills and reduce your carbon footprint. Look for ENERGY STAR-certified appliances, install energy-efficient windows, and consider adding insulation to walls and ceilings to improve energy conservation.
Lighting
A well-lit kitchen is both functional and inviting. Incorporate layers of lighting, such as ambient, task, and accent lighting, to create a warm and versatile space. Under-cabinet lighting can provide essential task lighting, while pendant lights or chandeliers can add a decorative touch.
Storage Solutions
Maximizing storage is a common goal in kitchen remodels. Consider incorporating custom cabinetry, pull-out shelves, and clever storage solutions like a built-in pantry or a kitchen island with storage space. This will help you make the most of your square footage and keep your kitchen organized and clutter-free.
Professional Assistance
A successful kitchen remodel often requires the expertise of various professionals, from architects and interior designers to contractors and electricians. Hiring a reputable and experienced team can help ensure your project runs smoothly and that the final result meets your expectations.
A well-planned kitchen remodel can not only enhance the beauty and functionality of your Massachusetts home but also increase its value. By considering factors such as layout, budget, materials, and lighting, and seeking professional assistance when needed, you can create the kitchen of your dreams. At RenoVista Construction, we’re here to help you every step of the way, ensuring your remodel is a success. Contact us today to discuss your kitchen remodeling project.
