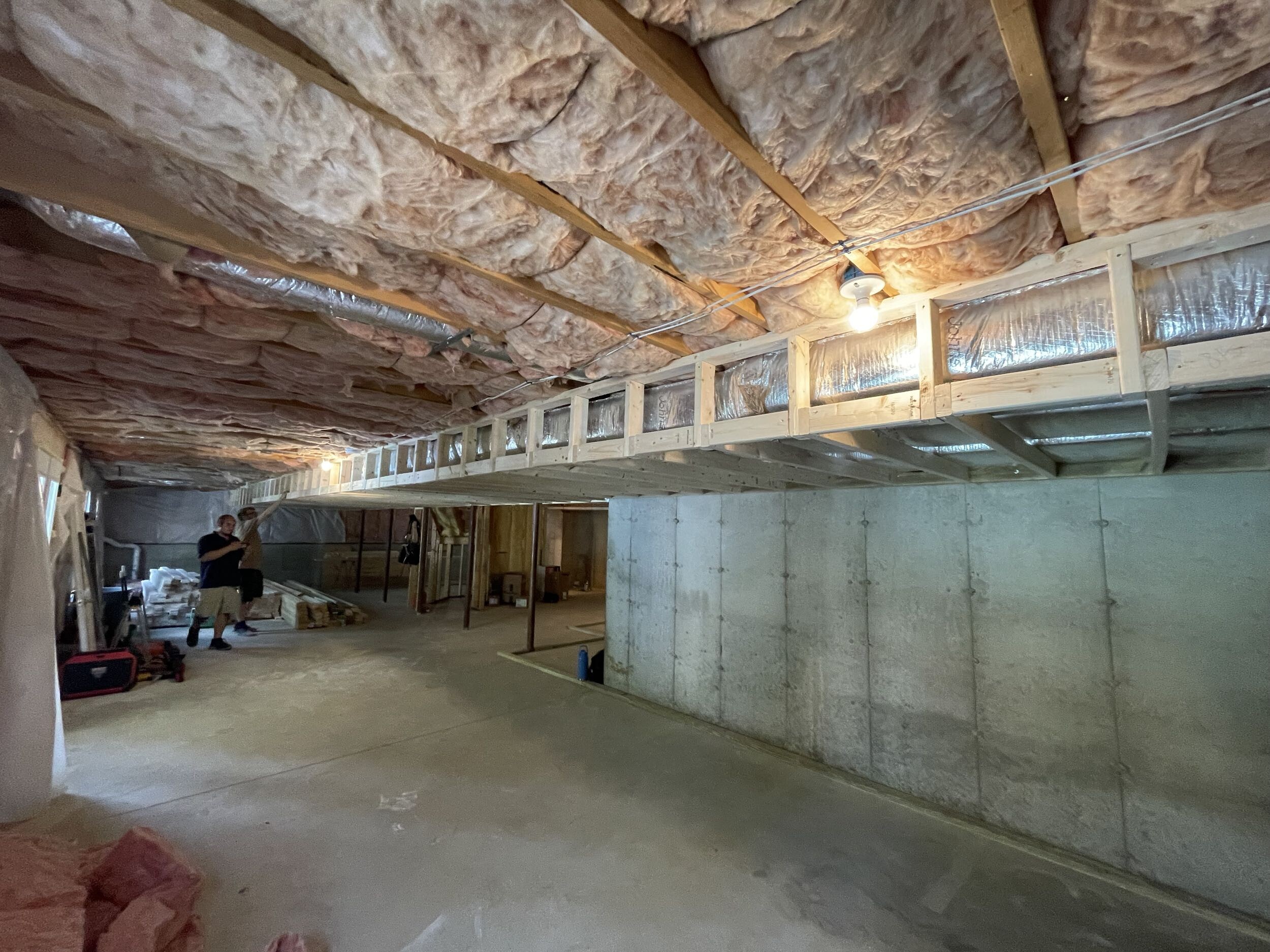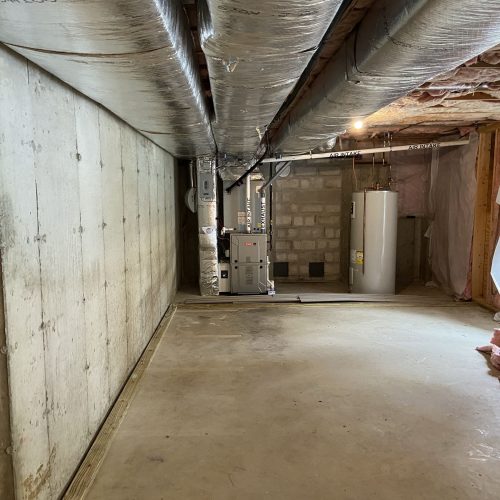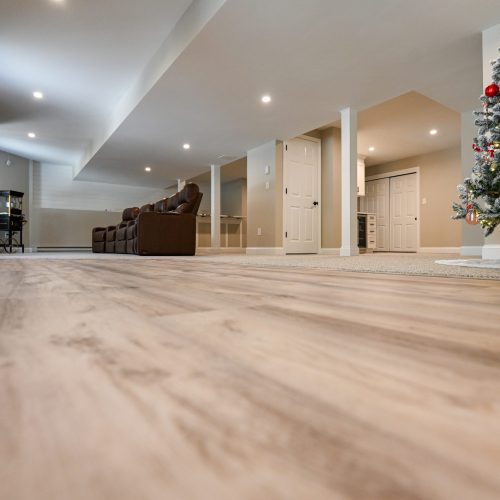For the Campbell family, their basement had long been a forgotten space — dark, unfinished, and underutilized. With a growing need for more functional square footage, they dreamed of turning it into a true extension of their home: a warm, inviting lower level with room for entertaining, relaxing, and accommodating guests.
They came to RenoVista Construction with a vision — and a set of plans that would completely reimagine the space from bare concrete to a fully finished, comfortable, and stylish part of their home.
For the Campbell family, their basement had long been a forgotten space — dark, unfinished, and underutilized. With a growing need for more functional square footage, they dreamed of turning it into a true extension of their home: a warm, inviting lower level with room for entertaining, relaxing, and accommodating guests.
They came to RenoVista Construction with a vision — and a set of plans that would completely reimagine the space from bare concrete to a fully finished, comfortable, and stylish part of their home.
The Campbell family envisioned a fully finished basement that didn’t feel like a basement at all — but rather, a bright, livable, and comfortable extension of their home.
They wanted a cozy living room anchored by a custom fireplace built-in, a functional kitchenette for entertaining, a full bathroom with a tiled shower, and a private office/guest room — all finished with the same attention to detail found on the main floors of their home.
The dream was clear: comfort, style, and quality — all in one beautifully designed space.
Before we touched a single stud, we mapped the space with the same care you’d expect on a main-level remodel. Side-by-side with the Campbells, we:
Studied the layout to maximize natural light, traffic flow, and sightlines from the stairs.
Zoned the space for four uses: living room with custom fireplace wall, kitchenette for entertaining, full bath, and a flexible office/guest room.
Prototyped multiple options (you’ll see these in the images) and selected the plan that kept the living area open while giving the office true privacy.
Planned infrastructure first—moisture control, insulation, soundproofing, dedicated circuits, and exhaust/vent paths—so comfort isn’t just cosmetic.
Dialed in finishes with mood boards: warm woods, soft whites, textured tile, and durable LVP that ties into the home’s existing palette.
Modeled it in 3D to finalize fireplace proportions, built-in depths, and lighting layers before we built anything.

The existing basement lacked insulation, structure, and proper finishes. Years of neglect had left it cold, inefficient, and impractical. The Campbells needed a space that wasn’t just finished, but thoughtfully designed and executed — complete with a bathroom, kitchenette, and multi-use living areas that functioned seamlessly together.
They also wanted the peace of mind that comes with professional project management — clear scheduling, communication, and high-quality craftsmanship from start to finish.
Challenge 1: Complex Electrical and HVAC Layout
With multiple zones — including a kitchenette, bathroom, and office — the basement required careful electrical planning and heating solutions to ensure balance and efficiency.
Solution: RenoVista’s licensed trades worked in sync, using existing sub-panels and adding efficient baseboard heating zones, modern lighting, and ventilation for a comfortable year-round space.
Challenge 2: Waterproofing and Insulation in an Older Basement
Older basements often suffer from cold drafts and moisture.
Solution: Closed-cell spray foam insulation was applied to all exterior walls, and Rockwool insulation with foam backer board was used between conditioned and unconditioned spaces, keeping the basement dry and comfortable.
Challenge 3: Tight Framing Tolerances and Ceiling Heights
Finishing a basement with limited ceiling height can be tricky when adding soffits, lighting, and ductwork.
Solution: RenoVista’s framing team strategically planned soffits and lighting placement to maximize height and maintain a spacious, open feel.
When the new lighting and custom built-ins went in, the Campbells couldn’t believe it was the same basement. The once cold, unfinished space now felt like a second home — warm, bright, and full of life.
The transformation was dramatic: smooth plastered ceilings, recessed lighting, detailed trim, and quality finishes throughout made every inch feel intentional and inviting.
Before:
An unfinished, dark basement with bare concrete walls and exposed utilities — a space that felt disconnected from the rest of the home.

After:
A fully finished living space with a welcoming layout, beautiful materials, and functional areas for entertainment, relaxation, and guests.

The Campbells knew that a project of this scale required both expertise and organization. From the first consultation, RenoVista stood out with its turnkey process, proactive communication, and detailed project management approach.
Our team handled everything — permitting, scheduling, trade coordination, and daily updates — giving the homeowners complete confidence that every step was handled with care. The Campbells valued our professionalism, transparency, and craftsmanship — and trusted us to bring their basement vision to life.
There are three major factors that you need to consider when it comes to doing it right, legally and keeping safety in mind. Finish your basement can add a lot of value to your home and adding a bedroom can make a home very desirable for resale.
Is your home bursting at the seams? Whether it’s an unfinished basement, an underutilized attic, or another untapped area, we can help you unlock your home’s full potential.
Contact us today for a free consultation to discuss how we can bring your vision to life — on time, on budget, and built to last.
