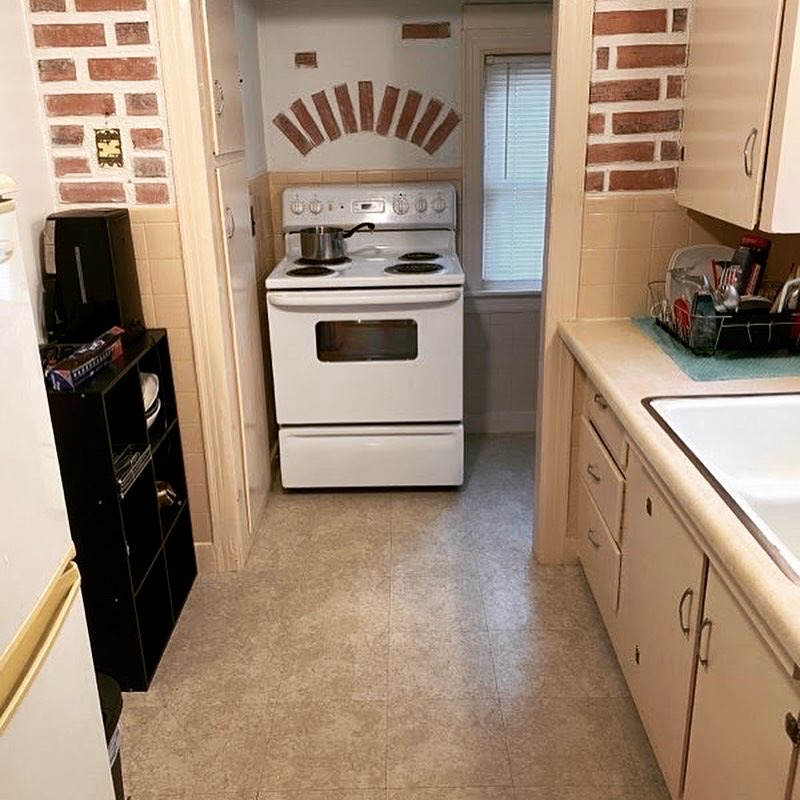Project Overview
Total Investment: $67,235.00
This kitchen remodel in an older Massachusetts home proves that even the smallest spaces can make the biggest impact.
Patricia and Mark came to us with a space that lacked any functionality—it was nearly impossible to cook, entertain, or even enjoy being in the kitchen. As a passionate home cook, Patricia found this frustrating and stifling.
The project scope
A reconfiguration of the entire kitchen, including the installation of all-new plumbing systems to replace previous work that was not up to code, along with fully updated electrical systems compliant with current standards. Additionally, the project encompasses insulating the entire room, performing necessary roof repairs, and installing new cabinetry and countertops. A dedicated coffee bar will be integrated into the layout, complemented by newly installed hardwood flooring, which will be professionally sanded. The renovation will be completed with a fresh coat of paint throughout.
The Challenge
- Extremely limited space and awkward layout
- No usable prep space or flow
- Outdated design with inefficient storage
- A kitchen that made the client feel frustrated and uninspired

The RenoVista Journey
1. Discovery Call
We started with a discovery call to understand the clients’ needs, goals, and frustrations. During this call, we introduced our bracketing budget system to set clear expectations and establish a shared vision.
2. Site Visit + Design Consultation
Our in-person design consultation was a breakthrough moment. We helped Patricia and Mark reimagine the space by:
- Improving overall function
- Re-imagining the hall entry by designing a dedicated coffee station
- Changing locations of appliances to make more sense for function and utilizing all we had.
Proposal & Design Finalization
With a clear vision in place, we:
- Finalized selections and signed the proposal
- Ordered cabinetry and materials promptly
- Set the project up for success with a detailed pre-construction meeting
- Delivered materials in advance to ensure a smooth build and filed the project permit.


Build Phase
Our team transformed the kitchen with precision and care, including:
- Reframing the door opening for better function
- Installing custom cabinetry
Adding a functional and beautiful coffee bar - Updating insulation throughout the kitchen
- Fixing a discovered roof leak
Bringing all plumbing up to code - Maximizing every inch of storage and prep space
The Result
The new kitchen is stunning, efficient, and tailor-made for the homeowners’ lifestyle. The once-cramped space now brings daily joy, function, and inspiration to cook again.
Client Impact
A Changed Lifestyle
Patricia rediscovered her love for cooking—and the couple now enjoys their home more than ever. This renovation didn’t just change a kitchen; it changed how they live.
